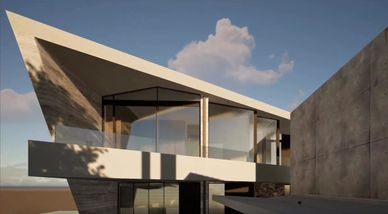Signed in as:
filler@godaddy.com
Signed in as:
filler@godaddy.com
White + Dickson Architects
Pure Interiors
Northrop Central Coast
243.85m2 internal floorspace plus 146.15m2 of outdoor living space

The residence is the rear building of a mixed use development located on Ocean View Drive between Terrigal Lagoon and Wamberal Beach.

A cantilevered concrete carport awning structure connects the front commercial building to the residence at the rear and the angular concrete roof shape of the residence creates a dramatic impression as you approach.

Angular concrete, aluminium and glass connect seamlessly, framed by the structure's 2 exterior blade walls the view is focused out over the terrace and lap pool toward Terrigal Lagoon.

Minimalist in design with a Brutalist concrete exterior, the monolithic concrete structure's angular and cantilevered concrete awnings, walls and roof seamlessly connect as though a folded piece of Origami. Combined with aluminium & glass, the exterior is resilient and timeless.

Interior Design by Pure Interiors, featuring some of the finest European products.

Engineered with a design life of 150 years the 2500 tonne concrete structure is supported by over 200 core filled piles to a depth of 12 meters.


Salvaged Oregon boards are milled to 90 x 20mm and sandblasted with natural Somersby sand to accentuate the grain. These boards are then used to line the concrete forms. Once the concrete cures the boards are removed leaving the timber grain pattern on the concrete. The quality of the carpentry and board work determines the final appearance of the concrete.

Attention to every detail and quality craftsmanship ensure we achieve seamless minimalism and the finest finishes possible.

The kitchen island bench features a beautifully exotic and rare quartzite, Botanic Wave - formed naturally by the metamorphic combination of Cristallo quartzite and the exotic Botanic Green quartzite sourced exclusively from Brazil.

Sourced from the same quarry in Brazil, the remaining bench tops are pure Cristallo quartzite, perfectly matched to the Cristallo featured in the Botanic Wave Island bench top.
The bench tops extend from the kitchen through the pantry to the laundry.

American Black Walnut features as the timber element to all cabinetry and joinery. The timber provides a warm and refined connection between the concrete, stone, aluminium and glass.

Ceppo di Gré stone cladding was chosen as the floor finish extending seamlessly between the internal and external spaces. The stone was hand selected at the quarry located in its namesake town of Gré on the shores of Lake Iseo, Italy. The stone has been dry laid and numbered to ensure perfect colour tones and quality.

The residence features a 12.5 meter lap pool, spa and large terrace overlooking Terrigal Lagoon. Ceppo di Gré cladding extends from the terrace and wraps down to the waterline where green mosaic tiles create a deep emerald pool colour.

The Residence also features a pond tiled with the same emerald green mosaic tiles which zigzags across the entryway, large flagstones of Ceppo di Gré provide stepping stones to walk across.
Copyright © 2025 RobbieLee - All Rights Reserved.
We use cookies to analyze website traffic and optimize your website experience. By accepting our use of cookies, your data will be aggregated with all other user data.